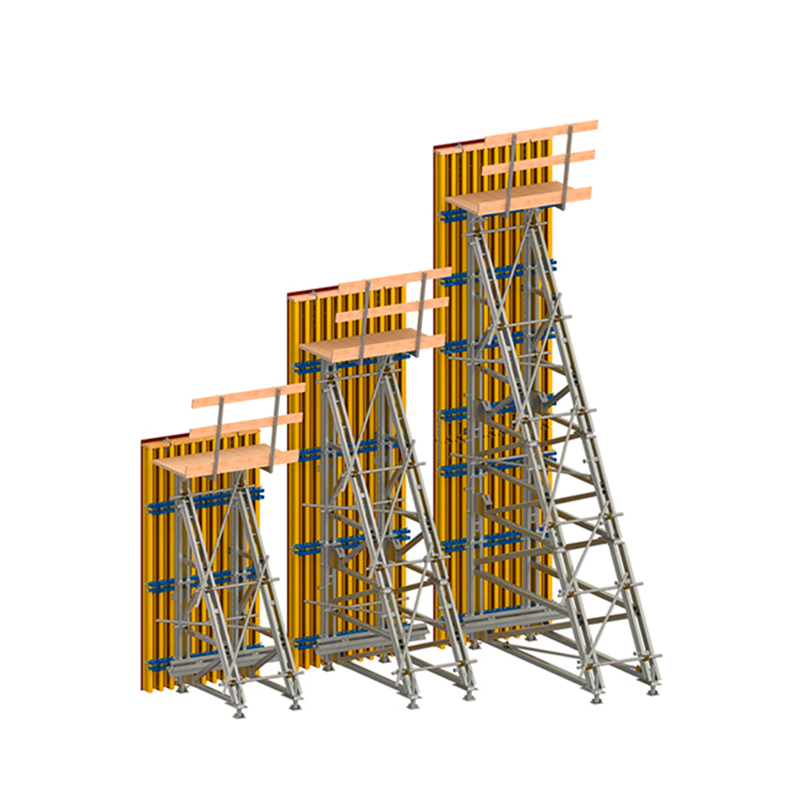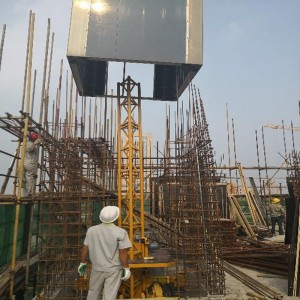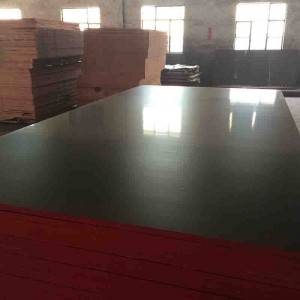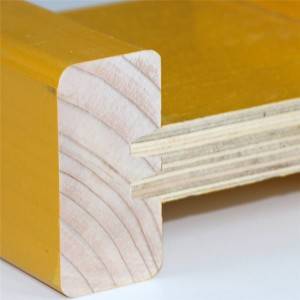H20 Timber beam formwork for wall

Made of 18mm thick multilayer board panel, H20 (200mm*80mm) wooden beams, back corrugated, wooden beam connecting claws, brackets, diagonal braces, male angle tensioners, right-angle core belts, straight core belts, wall bolts, PVC casings, casing plugs, hooks, steel pins, etc. Combination of accessories.
This system is widely used in concrete formwork projects, timber structures of houses, and load-bearing structures of temporary facilities in various projects such as construction, water conservancy and hydropower, bridges and culverts, and high-rise structures.

Features of the Sampmax Construction wall formwork system
• The formwork area is large, the joints are few, and the applicability is strong. It can be flexibly assembled into formwork structures of various shapes according to needs, especially structures with more complex shapes, which provides a broad space for architectural design.
• High rigidity, light weight, and strong load-bearing capacity, which greatly reduces the support and expands the floor construction space.
• Convenient disassembly and assembly, flexible use, easy to assemble and disassemble on site, greatly improving the construction speed.
• The connectors are highly standardized and have strong versatility.
• The cost is low and the number of repeated uses is high, thereby reducing the overall cost of the project.
Technical Data:
1. Film Faced Plywood: Thick 18mm or 21mm, Size: 2x6meters (Customized Avaliable)
2. Beam: H20, width 80mm, length 1-6m. Permitted bending moment 5KN/m, permitted shear force 11kN.
3. Steel waler: welded double U profile 100/120, slot holes are drilled on the waler flange for universal use.

















